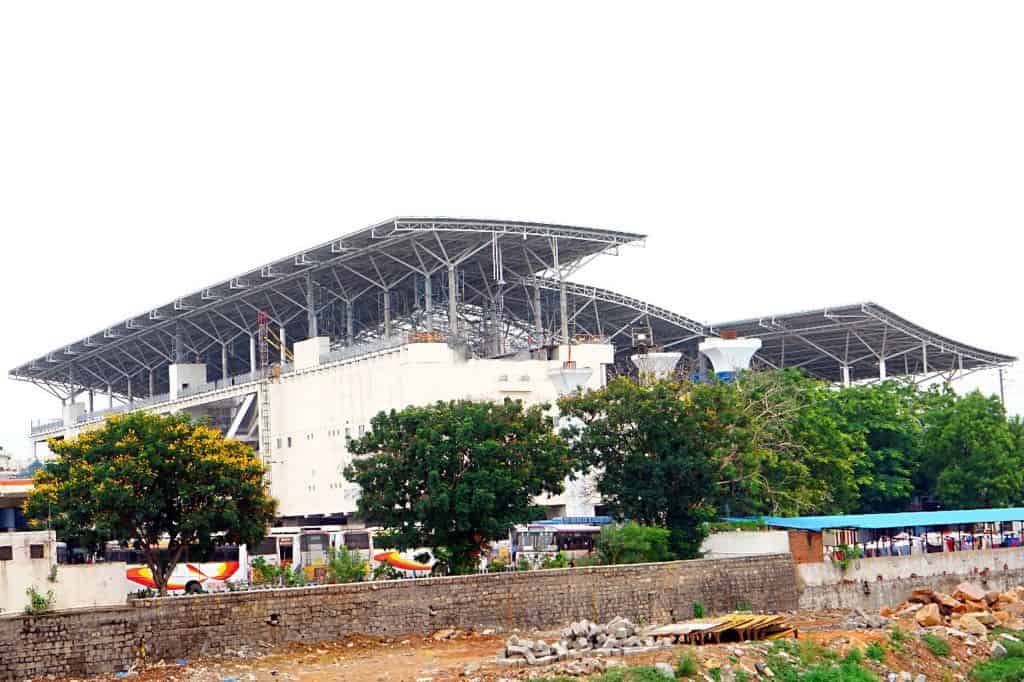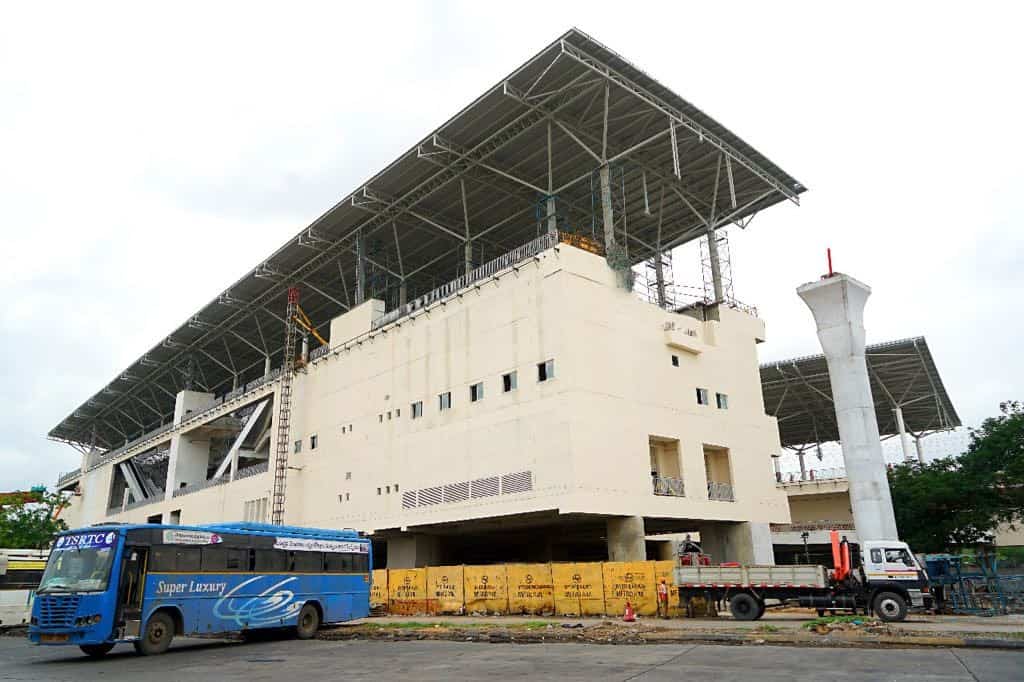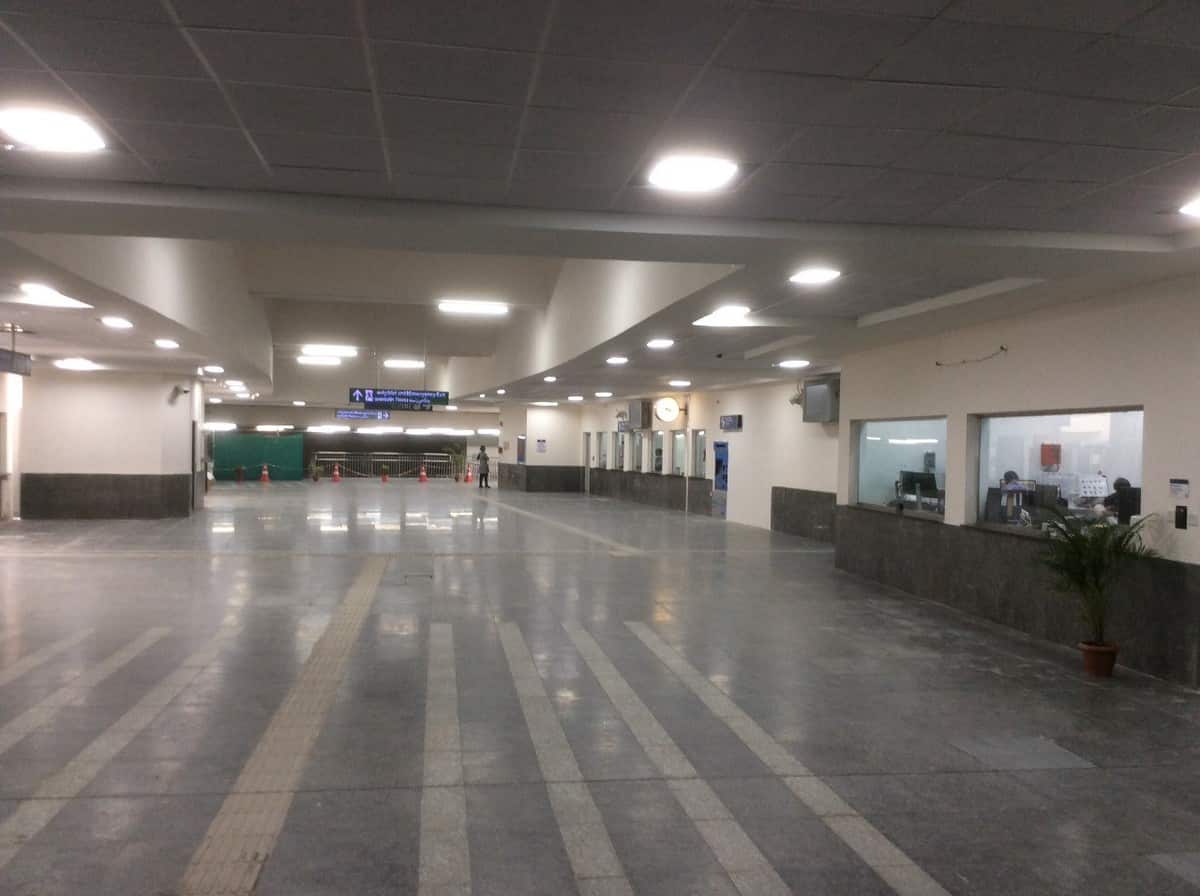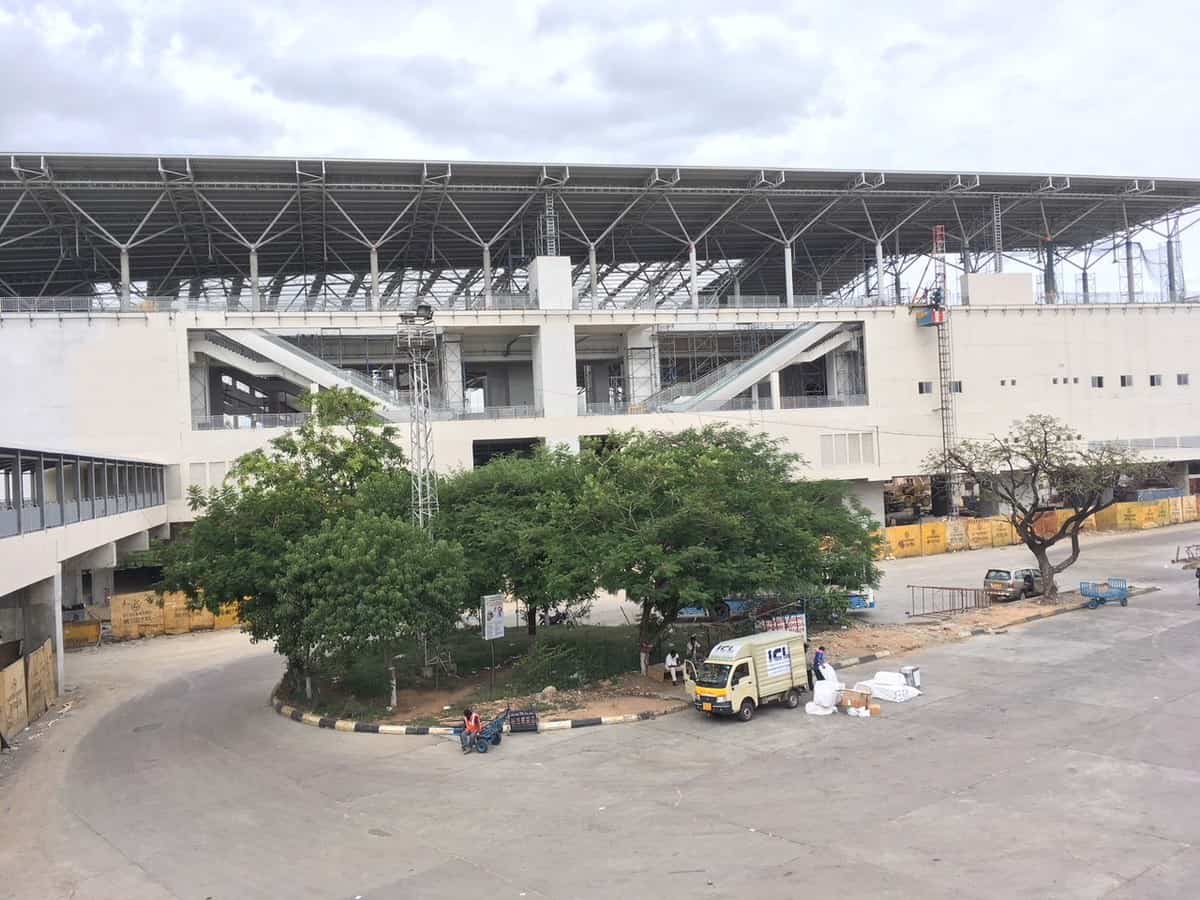Hyderabad: Chief Minister K. Chandrashekhar Rao will launch the last section of the first phase of Hyderabad Metro Rail project by commissioning the near 11-km Jubilee Bus Station (JBS) to Mahatma Gandhi Bus Station (MGBS), Imlibun, stretch on Friday at 4 pm.
Spread over 3 lakh square feet, Mahatma Gandhi Bus Station interchange metro station in Hyderabad is the second-largest metro station in the country after Delhi with many special features.
The station is built in a unique way interchanging both corridors (Corridor-II–JBS to Falaknuma at a higher level and Corridor-I Miyapur to LB Nagar at a lower level ). There are three levels with each level again split into two, as one corridor has to pass over the other.
All the facilities at the stations are seamlessly integrated into a passenger-friendly manner and passengers can transit from one corridor to another in a smooth way.
HMR Managing Director N.V.S Reddy said, “Chief Minister will be flagging off the metro train service for commercial operation at the JBS on Friday. He informed once this ‘Green Line’, the second corridor of the metro rail project is commissioned, it will be the second-largest in the country, with 69 km across three corridors.
Highlights of the JBS-MGBS interchange metro station:
| The station measures 142m long and 60m wide. |
| Platform level of corridor 2 is at 75 ft height and roof level at 108 ft. |
| Intermediate floors between the slabs have been created to accommodate technical services. |
| The station is provisioned with two entry-exits and wider skywalks from both sides of water front for commuters to enter the station and two emergency exits for egress. |
| Additional entry-exit is provided at the foot of the existing bus facility for alighting passengers coming from different parts of the country. 4 Escalators and 2 lifts are provisioned for this purpose. |
| The main area of the station is done up in a magnificent way with jaguar brown granite flooring. |
| The integrated station has four lifts, 12 escalators and a sufficient number of staircases. |
| Service connection is provided for switching the movement of trains from corridor 2 and corridor 1. |
| The station is designed very spaciously to accommodate the future needs of the next 100 years, retail outlets, entertainment zones and convenience outlets in an area concourse level. |
| The roof is designed with tetrahedron supported columns to look like a modern airport which is placed on the edge, for an unobstructed view and improved aesthetics. |
Longitudinal Section:
| Fully automated sumps of two lakh litre capacity each have been provided for domestic use as well as fire exigency. |
| Rain water harvesting pits are also located below the arms to take the surface runoff. |
| Air conditioning with the energy-efficient system is made available. |
| The advanced building management system has been provided to monitor operations from a single command control centre. |
| Emergency evacuation system for station, automated fire protection system with clean gas is provided at technical rooms. |
| As many as 60,000 passengers are expected to use the station every day, the open spaces, lifts, escalators, staircases etc. will able to accommodate a minimum of 6,000 passengers at any point of time. |
| More than 150 No CC cameras are provided for surveillance. |
| Unlike at other stations, where the trains halt for minimum ~20 seconds, they will halt for two minutes at the interchange station. |
| Passengers will have enough time to alight and board another train on another floor in the station. |
Perspective:
| More than 1500-2000 workers and engineers of L&T are working round the clock to get the station shaped up. |
| More than 40,000 cum concrete has been poured. |
| More than 6000 MT of steel used |
Green Building Initiatives
| Sustainable environment |
| Recycling waste |
| Low heat dissipation |
| Energy Conversation |
SIASAT NEWS






